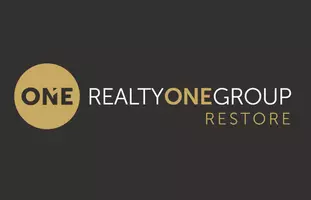808 S STREEPER ST S Baltimore, MD 21224
2 Beds
3 Baths
998 SqFt
UPDATED:
Key Details
Property Type Townhouse
Sub Type Interior Row/Townhouse
Listing Status Active
Purchase Type For Sale
Square Footage 998 sqft
Price per Sqft $340
Subdivision Canton
MLS Listing ID MDBA2179508
Style Federal
Bedrooms 2
Full Baths 2
Half Baths 1
HOA Y/N N
Abv Grd Liv Area 998
Year Built 1920
Annual Tax Amount $5,796
Tax Year 2024
Lot Size 518 Sqft
Acres 0.01
Property Sub-Type Interior Row/Townhouse
Source BRIGHT
Property Description
Step into this stunning 2-bedroom, 2.5-bathroom home where contemporary style meets classic Baltimore character. Located in the vibrant heart of Canton, this residence offers an open-concept main level with gleaming hardwood floors that seamlessly connect the spacious living area to a beautifully updated kitchen—perfect for both casual dinners and lively gatherings.
Downstairs, a finished basement offers endless possibilities—transform it into a guest suite, private office, or second entertainment space. Upstairs, your private rooftop deck awaits, providing sweeping views of downtown Baltimore's skyline—the perfect backdrop for morning coffee or sunset cocktails.
With its prime location, you're just steps from Canton Square, waterfront parks, and some of the city's best restaurants, shops, and nightlife. This is more than a home—it's a lifestyle.
📍 Highlights:
2 bedrooms, 2.5 bathrooms
Open floor plan with hardwood flooring
Updated kitchen ideal for entertaining
Finished basement with flexible use
Rooftop deck with skyline views
Walkable to Canton's best dining and waterfront attractions
Your dream Canton home is ready—are you?
Location
State MD
County Baltimore City
Zoning R-8
Rooms
Other Rooms Living Room, Dining Room, Primary Bedroom, Kitchen, Bedroom 1, Laundry, Utility Room, Bonus Room
Basement Connecting Stairway, Sump Pump, Full, Heated, Improved, Windows
Interior
Interior Features Dining Area, Kitchen - Table Space, Kitchen - Eat-In, Primary Bath(s), Crown Moldings, Upgraded Countertops, Window Treatments, Wood Floors, Recessed Lighting, Floor Plan - Open
Hot Water Electric
Cooling Central A/C
Equipment Dishwasher, Disposal, Dryer - Front Loading, Icemaker, Intercom, Microwave, Oven/Range - Gas, Refrigerator, Stove, Washer - Front Loading
Fireplace N
Window Features Double Pane,Insulated,Screens
Appliance Dishwasher, Disposal, Dryer - Front Loading, Icemaker, Intercom, Microwave, Oven/Range - Gas, Refrigerator, Stove, Washer - Front Loading
Heat Source Natural Gas
Exterior
Exterior Feature Deck(s), Patio(s), Roof
Fence Fully, Other
Utilities Available Cable TV Available
Water Access N
Roof Type Rubber
Accessibility None
Porch Deck(s), Patio(s), Roof
Garage N
Building
Story 3
Foundation Concrete Perimeter
Sewer Public Sewer
Water Public
Architectural Style Federal
Level or Stories 3
Additional Building Above Grade, Below Grade
Structure Type Beamed Ceilings,Dry Wall
New Construction N
Schools
School District Baltimore City Public Schools
Others
Senior Community No
Tax ID 0301121868 057
Ownership Fee Simple
SqFt Source Estimated
Security Features Intercom,Carbon Monoxide Detector(s),Smoke Detector
Special Listing Condition Standard






