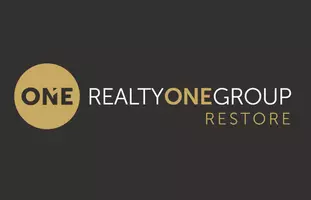9411 FERNWOOD RD Bethesda, MD 20817
5 Beds
4 Baths
9,036 SqFt
Open House
Sat Sep 06, 12:00pm - 2:00pm
Sun Sep 07, 1:00pm - 3:00pm
UPDATED:
Key Details
Property Type Single Family Home
Sub Type Detached
Listing Status Active
Purchase Type For Sale
Square Footage 9,036 sqft
Price per Sqft $160
Subdivision Wyngate
MLS Listing ID MDMC2197860
Style Contemporary
Bedrooms 5
Full Baths 3
Half Baths 1
HOA Y/N N
Abv Grd Liv Area 3,768
Year Built 1977
Annual Tax Amount $11,638
Tax Year 2024
Lot Size 9,036 Sqft
Acres 0.21
Property Sub-Type Detached
Source BRIGHT
Property Description
Step inside to discover a warm and inviting interior featuring beautiful hardwood flooring throughout the property. Enjoy reading a book or just relaxing in the peaceful living area. The centerpiece of the main level is a spectacular recently remodeled gourmet kitchen. Adjacent to the kitchen is a breakfast area and family room featuring wall to ceiling windows to enjoy the beautiful view. The main level offers a cozy fireplace with a wood-burning fireplace, perfect for relaxation and family gatherings. The formal dining area offers serene views of the backyard through a large picture window. Upstairs, the luxurious primary suite is a true retreat, featuring a spacious walk-in closet and a spa-inspired ensuite bathroom. The primary bedroom offers an expansive loft area. Three additional good size bedrooms and another beautifully appointed full bath to complete this level. The walk-out lower level provides a spacious recreation room with backyard access, an additional bedroom and office, a modern full bath, a laundry room and a huge storage space.
Located three blocks away from the Wyngate Woods Neighborhood Park, walking distance to Fernwood local park (3 blocks) across the street you will find The Old Georgetown Swim Club. Bus stop in front of the property gives you access to the Medical Center and Bethesda Metro Stations. Perfectly positioned just minutes from I-495, I-270, and downtown Bethesda, this home offers unbeatable access to top-rated dining, shopping, entertainment, parks, and trails. Don't miss out on this thoughtfully designed modern treasure – schedule your private tour today!
Location
State MD
County Montgomery
Zoning R90
Rooms
Basement Daylight, Full, Full, Fully Finished, Interior Access, Outside Entrance, Rear Entrance, Sump Pump, Windows
Interior
Hot Water Natural Gas
Heating Forced Air
Cooling Central A/C
Fireplaces Number 1
Fireplace Y
Heat Source Natural Gas
Exterior
Parking Features Additional Storage Area, Covered Parking, Garage - Front Entry, Garage Door Opener, Inside Access
Garage Spaces 6.0
Water Access N
Accessibility None
Attached Garage 2
Total Parking Spaces 6
Garage Y
Building
Story 3
Foundation Concrete Perimeter
Sewer Public Sewer
Water Public
Architectural Style Contemporary
Level or Stories 3
Additional Building Above Grade, Below Grade
New Construction N
Schools
School District Montgomery County Public Schools
Others
Senior Community No
Tax ID 160700423888
Ownership Fee Simple
SqFt Source Assessor
Special Listing Condition Standard






