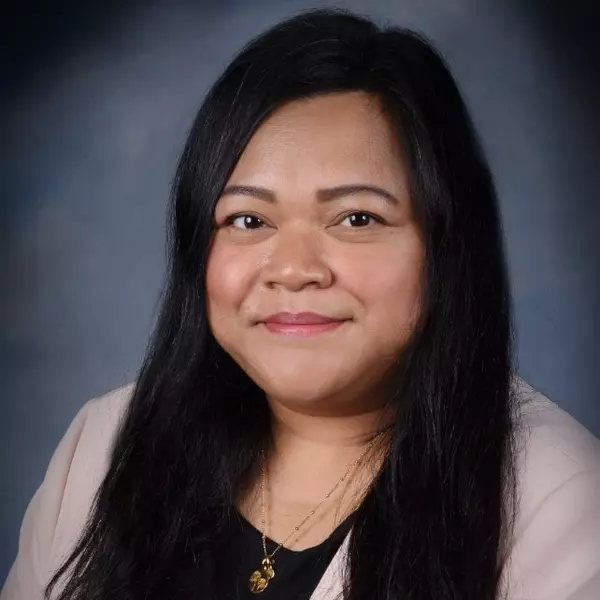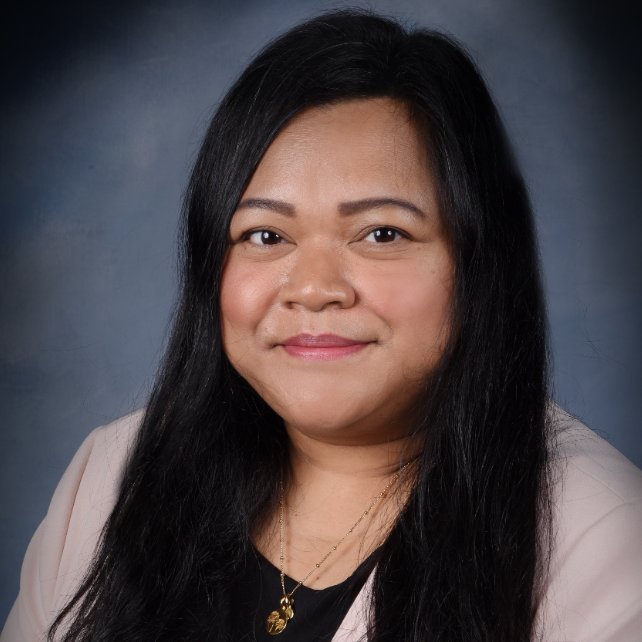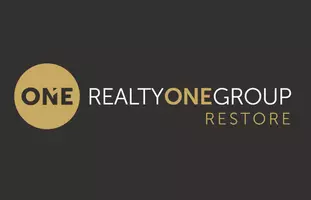
609 MAIN ST Bayville, NJ 08721
4 Beds
2 Baths
1,770 SqFt
UPDATED:
Key Details
Property Type Single Family Home
Sub Type Detached
Listing Status Active
Purchase Type For Sale
Square Footage 1,770 sqft
Price per Sqft $281
Subdivision Bayville
MLS Listing ID NJOC2037482
Style Ranch/Rambler
Bedrooms 4
Full Baths 2
HOA Y/N N
Abv Grd Liv Area 1,770
Year Built 1950
Annual Tax Amount $6,011
Tax Year 2024
Lot Size 0.290 Acres
Acres 0.29
Property Sub-Type Detached
Source BRIGHT
Property Description
The master suite features a walk-in sun room which can easily be an entry point for a garage add-on in the future! The open floor plan makes hosting gatherings a breeze & the backyard is a great entertaining space. This home was very loved by its current owners and now it is your opportunity to enjoy all that this home has to offer.
Location
State NJ
County Ocean
Area Berkeley Twp (21506)
Zoning R100
Rooms
Other Rooms Additional Bedroom
Main Level Bedrooms 4
Interior
Interior Features Window Treatments, Ceiling Fan(s), Attic, Bathroom - Tub Shower, Primary Bath(s)
Hot Water Natural Gas
Heating Forced Air
Cooling Central A/C
Flooring Fully Carpeted, Vinyl
Fireplaces Number 1
Fireplaces Type Wood
Fireplace Y
Heat Source Natural Gas
Exterior
Exterior Feature Porch(es), Patio(s)
Water Access N
Roof Type Shingle
Accessibility None
Porch Porch(es), Patio(s)
Garage N
Building
Lot Description Level
Story 1
Foundation Slab
Above Ground Finished SqFt 1770
Sewer Public Sewer
Water Public
Architectural Style Ranch/Rambler
Level or Stories 1
Additional Building Above Grade
New Construction N
Schools
High Schools Central Regional H.S.
School District Central Regional Schools
Others
Senior Community No
Tax ID 06-01375-0000-00013
Ownership Fee Simple
SqFt Source 1770
Special Listing Condition Standard







