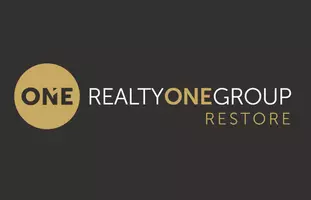
103 W MONTGOMERY AVE #4-C Ardmore, PA 19003
2 Beds
2 Baths
1,202 SqFt
Open House
Fri Oct 10, 10:00am - 11:00am
Fri Oct 10, 5:00pm - 6:00pm
Sat Oct 11, 11:00am - 12:30pm
Sun Oct 12, 2:00pm - 3:30pm
UPDATED:
Key Details
Property Type Condo
Sub Type Condo/Co-op
Listing Status Active
Purchase Type For Sale
Square Footage 1,202 sqft
Price per Sqft $435
Subdivision Ardmore
MLS Listing ID PAMC2157806
Style Unit/Flat
Bedrooms 2
Full Baths 2
Condo Fees $360/mo
HOA Y/N N
Abv Grd Liv Area 1,202
Year Built 1972
Annual Tax Amount $5,071
Tax Year 2025
Lot Dimensions 0.00 x 0.00
Property Sub-Type Condo/Co-op
Source BRIGHT
Property Description
Welcome to this beautifully reimagined 2-bedroom, 2-bathroom home with a versatile flexible third room—perfect for an office, guest space, or creative studio. Every inch of this residence has been thoughtfully renovated with contemporary design and high-end upgrades throughout.
Step inside to discover brand-new wide plank flooring and abundant natural light and a show-stopping custom kitchen featuring quartz countertops, a generous island, sleek cabinetry, a stylish sliding range and dimmable recessed lighting for customizable ambiance and flexibility.
The spa inspired primary ensuite and guest bathrooms include frameless LED mirrors with a Bluetooth-enabled fan and speaker, while heated bidet toilets add everyday luxury. Custom closets provide smart storage solutions. The fully updated electrical and plumbing systems ensure peace of mind for years to come.
Enjoy the convenience of an allocated undercover parking space and a private storage area.
Located just a short walk to Suburban Square, top-tier dining, boutique shopping, and the train—providing easy access to Philadelphia and NYC.
Turnkey, stylish and ideally located-move right in and start living the modern lifestyle you deserve!
Location
State PA
County Montgomery
Area Lower Merion Twp (10640)
Zoning RES
Rooms
Main Level Bedrooms 2
Interior
Interior Features Bathroom - Walk-In Shower, Breakfast Area, Combination Kitchen/Dining, Combination Dining/Living, Combination Kitchen/Living, Floor Plan - Open, Kitchen - Gourmet, Pantry, Recessed Lighting, Primary Bath(s), Walk-in Closet(s)
Hot Water Electric
Heating Energy Star Heating System
Cooling Central A/C
Flooring Luxury Vinyl Tile
Equipment Built-In Microwave, Built-In Range, Dishwasher, Energy Efficient Appliances, ENERGY STAR Refrigerator, Exhaust Fan, Oven/Range - Electric, Range Hood, Washer/Dryer Hookups Only
Fireplace N
Appliance Built-In Microwave, Built-In Range, Dishwasher, Energy Efficient Appliances, ENERGY STAR Refrigerator, Exhaust Fan, Oven/Range - Electric, Range Hood, Washer/Dryer Hookups Only
Heat Source Electric
Laundry Hookup
Exterior
Parking On Site 1
Amenities Available Extra Storage
Water Access N
Accessibility Elevator
Garage N
Building
Story 1
Unit Features Mid-Rise 5 - 8 Floors
Above Ground Finished SqFt 1202
Sewer Public Sewer
Water Public
Architectural Style Unit/Flat
Level or Stories 1
Additional Building Above Grade, Below Grade
New Construction N
Schools
School District Lower Merion
Others
Pets Allowed Y
HOA Fee Include Common Area Maintenance,Ext Bldg Maint,Insurance,Parking Fee,Snow Removal,Trash,Water
Senior Community No
Tax ID 40-00-39952-004
Ownership Condominium
SqFt Source 1202
Acceptable Financing Cash, Conventional
Listing Terms Cash, Conventional
Financing Cash,Conventional
Special Listing Condition Standard
Pets Allowed Cats OK







