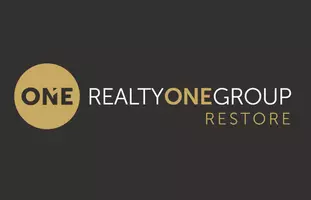Bought with Daniel A Sweeney • Realty One Group Advisors
$253,000
$220,000
15.0%For more information regarding the value of a property, please contact us for a free consultation.
8 ROBERT RD New Castle, DE 19720
2 Beds
2 Baths
1,275 SqFt
Key Details
Sold Price $253,000
Property Type Single Family Home
Sub Type Detached
Listing Status Sold
Purchase Type For Sale
Square Footage 1,275 sqft
Price per Sqft $198
Subdivision Greenbrier
MLS Listing ID DENC2055960
Sold Date 03/14/24
Style Ranch/Rambler
Bedrooms 2
Full Baths 2
HOA Y/N N
Abv Grd Liv Area 1,275
Year Built 1949
Available Date 2024-02-15
Annual Tax Amount $273
Tax Year 2022
Lot Size 8,276 Sqft
Acres 0.19
Lot Dimensions 75.00 x 112.50
Property Sub-Type Detached
Source BRIGHT
Property Description
This charming 2-bedroom home boasts an oversized 2-car garage and undeniable curb appeal. Its freshly painted exterior and inviting front porch set the stage for a cozy living experience. Inside, the original hardwood flooring adds character, while the living and dining rooms offer versatility with carpeting. The kitchen features modern updates including a new floor, countertops, and stainless steel appliances.
A spacious family room addition provides a lovely view of the fenced yard, creating a perfect space for relaxation or entertainment. The windows throughout the home have been replaced, ensuring energy efficiency and aesthetic appeal. The main bathroom has been tastefully updated and painted, while the hardwood floors in the bedrooms remain in excellent condition.
Notably, the large laundry room includes a convenient shower addition, effectively creating another full bathroom alongside the existing powder room. The roomy 2-car garage offers extra space at the back, ideal for use as a workshop or additional storage.
With just enough space and offered at a great price, this home presents a wonderful opportunity for comfortable living.
Location
State DE
County New Castle
Area New Castle/Red Lion/Del.City (30904)
Zoning NC6.5
Rooms
Main Level Bedrooms 2
Interior
Hot Water Electric
Cooling Central A/C
Fireplace N
Heat Source Oil
Laundry Main Floor
Exterior
Parking Features Garage Door Opener
Garage Spaces 5.0
Water Access N
Accessibility None
Total Parking Spaces 5
Garage Y
Building
Story 1
Foundation Block
Sewer Public Sewer
Water Public
Architectural Style Ranch/Rambler
Level or Stories 1
Additional Building Above Grade, Below Grade
New Construction N
Schools
Elementary Schools Pleasantville
Middle Schools George Read
High Schools William Penn
School District Colonial
Others
Senior Community No
Tax ID 10-029.20-011
Ownership Fee Simple
SqFt Source Assessor
Special Listing Condition Standard
Read Less
Want to know what your home might be worth? Contact us for a FREE valuation!

Our team is ready to help you sell your home for the highest possible price ASAP






